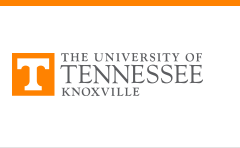Faculty Mentor
Marleen K Davis, Hansjoerg Goeritz
Department (e.g. History, Chemistry, Finance, etc.)
Architecture
College (e.g. College of Engineering, College of Arts & Sciences, Haslam College of Business, etc.)
College of Architecture & Design
Year
2018
Abstract
An oxbow in a river creates a peninsula with a unique environment, distant from the surrounding land. Similarly, the oxbow-shaped Federal Center South Building 1202 contains a peninsula, an enclosed atrium, with an environment unlike the flowing current of offices that surround it. The cool modern offices are contrasted with the warmth of the central timber structure. The exposed timber beams and columns consist of wood reclaimed from a warehouse that previously stood on the site. In conversation with the modern oxbow of offices, the timber is reinforced by steel beams, giving it new life.
During our initial research phase, we investigated the context in which the Federal Center South Building 1202 was built. As a model of green building practice and sustainable design, this ZGF Architects project set high standards for collaboration and renewal in architecture. Working with the General Service Association, the architects set their priorities on designing a building that would not only serve the needs of the client, the US Army Corp of Engineers Northwest District Headquarters staff, but would address the environment as well. This building received a LEED Platinum rating and is designed to renew the once-polluted industrial brownfield site and restore the Duwamish River shoreline.
After this initial step, our research focused in on a section of the three-story atrium structure with a cantilevered piece. We began our analysis with an elevation drawing, to understand the overall design of this portion of the atrium. As we looked deeper into the structure, we discovered that not all of it is exposed—and not all of it is timber. The primary horizontal structure consists of steel beams, which support secondary timber beams and timber decking. Certain floor elements are hidden behind panels that closely resemble these beams. These and the timber elements are noted and described in our analytical wall section drawing. Additionally, we analyzed the spatial ordering of these elements in three dimensions through an axonometric drawing. This drawing helped us understand the module and repetitive sequences of the structural system. After going through this process of investigative drawing, we have a better understanding of structural systems and the layers of enclosure within buildings.
Transecting the Heart: An Atrium Investigation
An oxbow in a river creates a peninsula with a unique environment, distant from the surrounding land. Similarly, the oxbow-shaped Federal Center South Building 1202 contains a peninsula, an enclosed atrium, with an environment unlike the flowing current of offices that surround it. The cool modern offices are contrasted with the warmth of the central timber structure. The exposed timber beams and columns consist of wood reclaimed from a warehouse that previously stood on the site. In conversation with the modern oxbow of offices, the timber is reinforced by steel beams, giving it new life.
During our initial research phase, we investigated the context in which the Federal Center South Building 1202 was built. As a model of green building practice and sustainable design, this ZGF Architects project set high standards for collaboration and renewal in architecture. Working with the General Service Association, the architects set their priorities on designing a building that would not only serve the needs of the client, the US Army Corp of Engineers Northwest District Headquarters staff, but would address the environment as well. This building received a LEED Platinum rating and is designed to renew the once-polluted industrial brownfield site and restore the Duwamish River shoreline.
After this initial step, our research focused in on a section of the three-story atrium structure with a cantilevered piece. We began our analysis with an elevation drawing, to understand the overall design of this portion of the atrium. As we looked deeper into the structure, we discovered that not all of it is exposed—and not all of it is timber. The primary horizontal structure consists of steel beams, which support secondary timber beams and timber decking. Certain floor elements are hidden behind panels that closely resemble these beams. These and the timber elements are noted and described in our analytical wall section drawing. Additionally, we analyzed the spatial ordering of these elements in three dimensions through an axonometric drawing. This drawing helped us understand the module and repetitive sequences of the structural system. After going through this process of investigative drawing, we have a better understanding of structural systems and the layers of enclosure within buildings.


